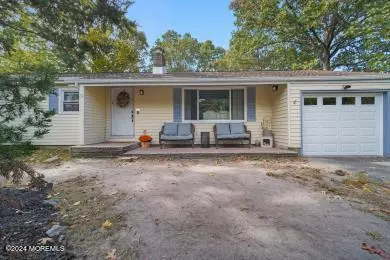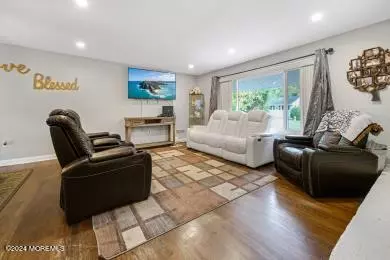
9 Atsuwegi Trail Browns Mills, NJ 08015
3 Beds
2 Baths
1,236 SqFt
UPDATED:
12/06/2024 07:51 PM
Key Details
Property Type Single Family Home
Sub Type Single Family Residence
Listing Status Active
Purchase Type For Sale
Square Footage 1,236 sqft
Price per Sqft $290
Municipality Pemberton Twp (PMB)
MLS Listing ID 22430105
Style Ranch
Bedrooms 3
Full Baths 1
Half Baths 1
HOA Y/N No
Originating Board MOREMLS (Monmouth Ocean Regional REALTORS®)
Year Built 1969
Annual Tax Amount $4,346
Tax Year 2023
Lot Size 9,583 Sqft
Acres 0.22
Lot Dimensions 80 x 120
Property Description
Step inside to find real hardwood floors throughout that bring warmth and elegance to every space. The open-concept living and dining area features a stunning wood-burning fireplace and brand-new windows, bathing the space in natural light.
The kitchen is a chef's delight, boasting 42-inch cabinets, sleek granite countertops, stainless steel appliances, and a convenient breakfast bar, perfect for casual meals or entertaining. The primary bedroom includes an updated attached half bath while the full bath showcases modern updates and a tiled shower/tub combo.
Outdoors, you'll find a fully fenced yard that's ideal for relaxing or entertaining. Enjoy the spacious deck, perfect for gatherings, along with a shed for storage, a trampoline, a firepit, and an above-ground pool with a filter.
New Air Conditioner, Newer Roof, New Front Windows, Attic Stairs and More! Located Walking Distance To The Lake and Close To McGuire-Dix-Lakehurst Joint Military Base. This Home Is The Perfect Combination Of Cozy and Charming. Don't miss out schedule your showing today and start your next chapter here!
Location
State NJ
County Burlington
Area Browns Mills
Direction Choctaw Dr to Sepulga Dr to Atsuwegi Trail
Rooms
Basement Crawl Space
Interior
Interior Features Attic - Pull Down Stairs, Recessed Lighting
Heating Natural Gas, Forced Air
Cooling Central Air
Inclusions Washer, Ceiling Fan(s), Dishwasher, Dryer, Light Fixtures, Microwave, Stove, Refrigerator, Attic Fan, Gas Cooking
Fireplace Yes
Exterior
Exterior Feature Deck, Fence, Shed
Parking Features Driveway, Direct Access
Garage Spaces 1.0
Pool Above Ground
Roof Type Shingle
Garage Yes
Building
Lot Description Fenced Area
Story 1
Foundation Slab
Sewer Public Sewer
Water Public
Architectural Style Ranch
Level or Stories 1
Structure Type Deck,Fence,Shed
New Construction No
Others
Senior Community No
Tax ID 29-00651-0000-00009








