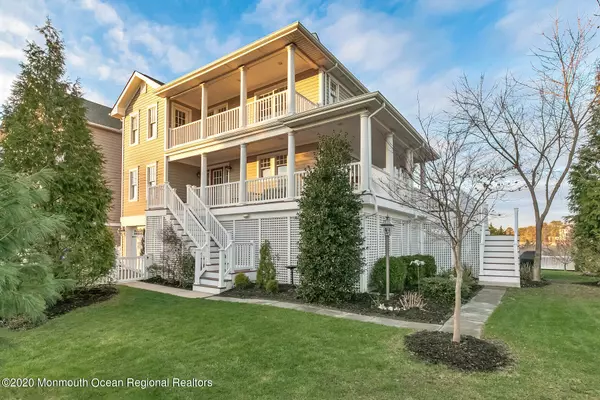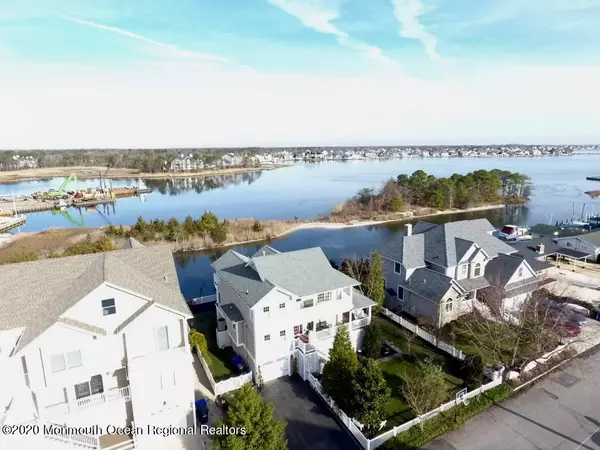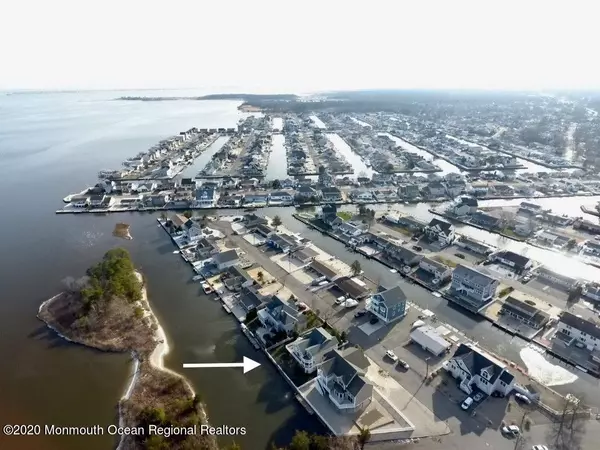$790,000
$769,000
2.7%For more information regarding the value of a property, please contact us for a free consultation.
1832 Cable Drive Toms River, NJ 08753
3 Beds
4 Baths
7,405 Sqft Lot
Key Details
Sold Price $790,000
Property Type Single Family Home
Sub Type Single Family Residence
Listing Status Sold
Purchase Type For Sale
Municipality Toms River Twp (TOM)
Subdivision Snug Harbor
MLS Listing ID 22043545
Sold Date 03/26/21
Style Custom,Shore Colonial,Colonial
Bedrooms 3
Full Baths 3
Half Baths 1
HOA Y/N No
Originating Board MOREMLS (Monmouth Ocean Regional REALTORS®)
Year Built 2008
Annual Tax Amount $11,156
Tax Year 2020
Lot Size 7,405 Sqft
Acres 0.17
Lot Dimensions 75 x 100
Property Description
Nestled in coveted Snug Harbor you will find this Carolina inspired architecture with expansive 2 story family room with incredible views of Silver Bay. White picket fence charm!
Sprawling lot w/ 75' of vinyl bulkhead with deep water and state protected land buffer (beached wetlands). FEMA compliant built on 48 pilings with rare covered ground level with finished soffits and seamless pass through to water with complete privacy! 3 bed 3.5 bath design with unique opportunity to easily have a true 4 bedroom (just hang closet - currently used as office).
As soon as you enter the home you are greeted with a sun drenched open floor plan with 2 stories of oversized Anderson windows with sweeping bay views! Wrap around deck nearly covering all of the 1st floor. White shaker s/s kitchen with pass through bar top island. 1st floor master bedroom with sliders out to covered deck overlooking the water. Upstairs offers an additional master bedroom with slider to covered deck. Large 458sqft 2 car garage (tandem) that transitions to heated mud room / storage area (257sqft). A truly special offering with a clean crisp beachy feel! Short distance to famous Jersey Shore beaches, GSP, shopping & restaurants.
Location
State NJ
County Ocean
Area Snug Harbor
Direction Nautalis Dr to Cable 2nd house of left
Rooms
Basement Heated, Unfinished, Walk-Out Access
Interior
Interior Features Attic - Pull Down Stairs, Sliding Door
Heating Natural Gas, HWBB, 3+ Zoned Heat
Cooling Central Air
Fireplace No
Exterior
Exterior Feature Balcony, Deck, Porch - Open, Storage, Lighting
Parking Features Driveway, On Street, Direct Access
Garage Spaces 1.0
Waterfront Description Bayfront,Bayview,Bulkhead,Lagoon
Roof Type Timberline
Garage Yes
Building
Lot Description Bayfront, Bayside, Lagoon
Story 2
Sewer Public Sewer
Water Public
Architectural Style Custom, Shore Colonial, Colonial
Level or Stories 2
Structure Type Balcony,Deck,Porch - Open,Storage,Lighting
Schools
Elementary Schools East Dover
Middle Schools Tr Intr East
High Schools Toms River East
Others
Senior Community No
Tax ID 08-01462-08-00002
Read Less
Want to know what your home might be worth? Contact us for a FREE valuation!

Our team is ready to help you sell your home for the highest possible price ASAP

Bought with Heritage House Sotheby's International Realty







